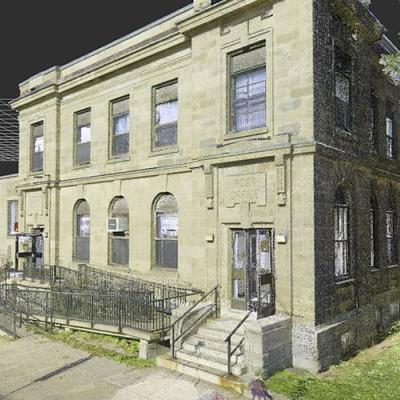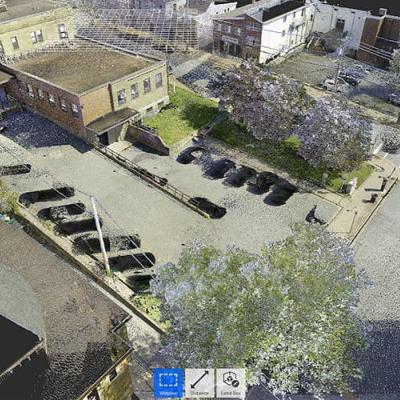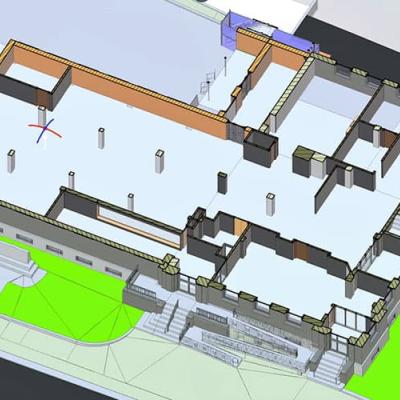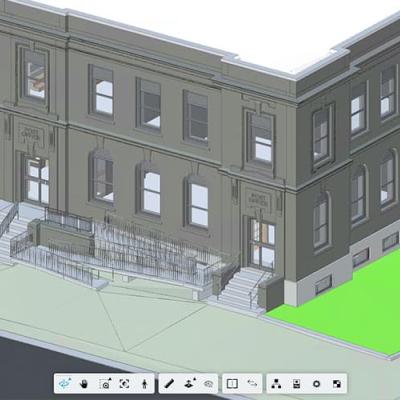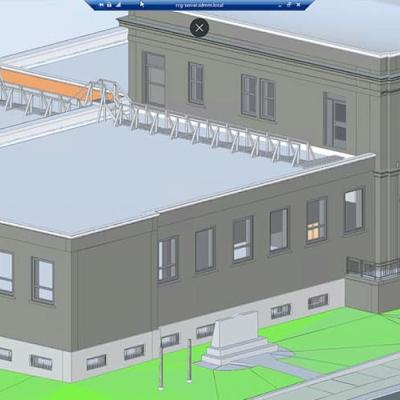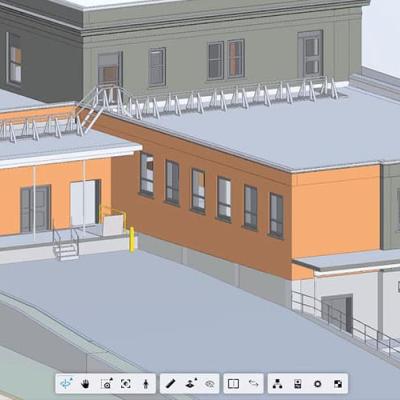Historic Building Gets a New Life
Ideally situated in the heart of the city, this historic building is being repurposed for commercial use. Constructed between 1914-1917, this Edwardian Baroque style building has served as the local Post Office and has undergone many undocumented renovations over the decades. Neither original design drawings nor as-built drawings from any era were available to the design team. This is when the owner considered laser scanning and 3D modelling services as the most comprehensive and efficient way to document the building’s existing conditions to support design development.
Working directly for the architect, SDMM completed a 3D scan of the exterior grounds, building facades roof tops, and all interior spaces of this iconic structure. The scan data was converted to Revit geometry which was then used by the design team to make informed decisions about the status of the existing structure and propose new design alternatives to the owner and other community stakeholders. 3D imagery from the laser scan data was also shared with the architect for remote access to the site where they could virtually walk the entire project from anywhere, on any device, at any time.
Using SDMM’s reality capture data for this heritage preservation project provided the architect with greater insight about the building site while enabling them to design with confidence. Having 24/7 access to the 3d scan imagery in the cloud enhanced communication, increased collaboration, and promoted time savings across the design lifecycle.

